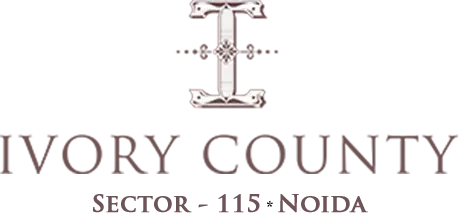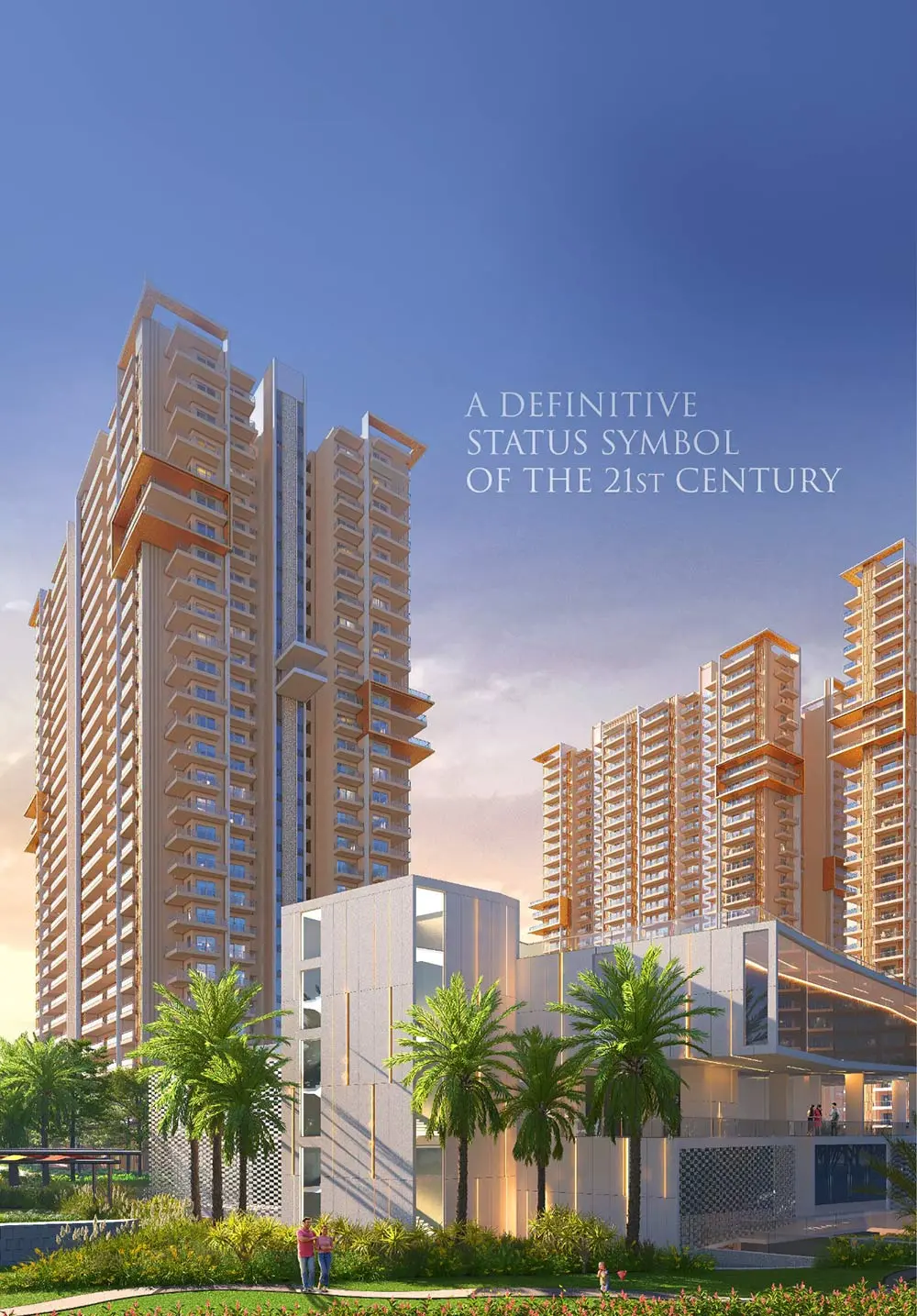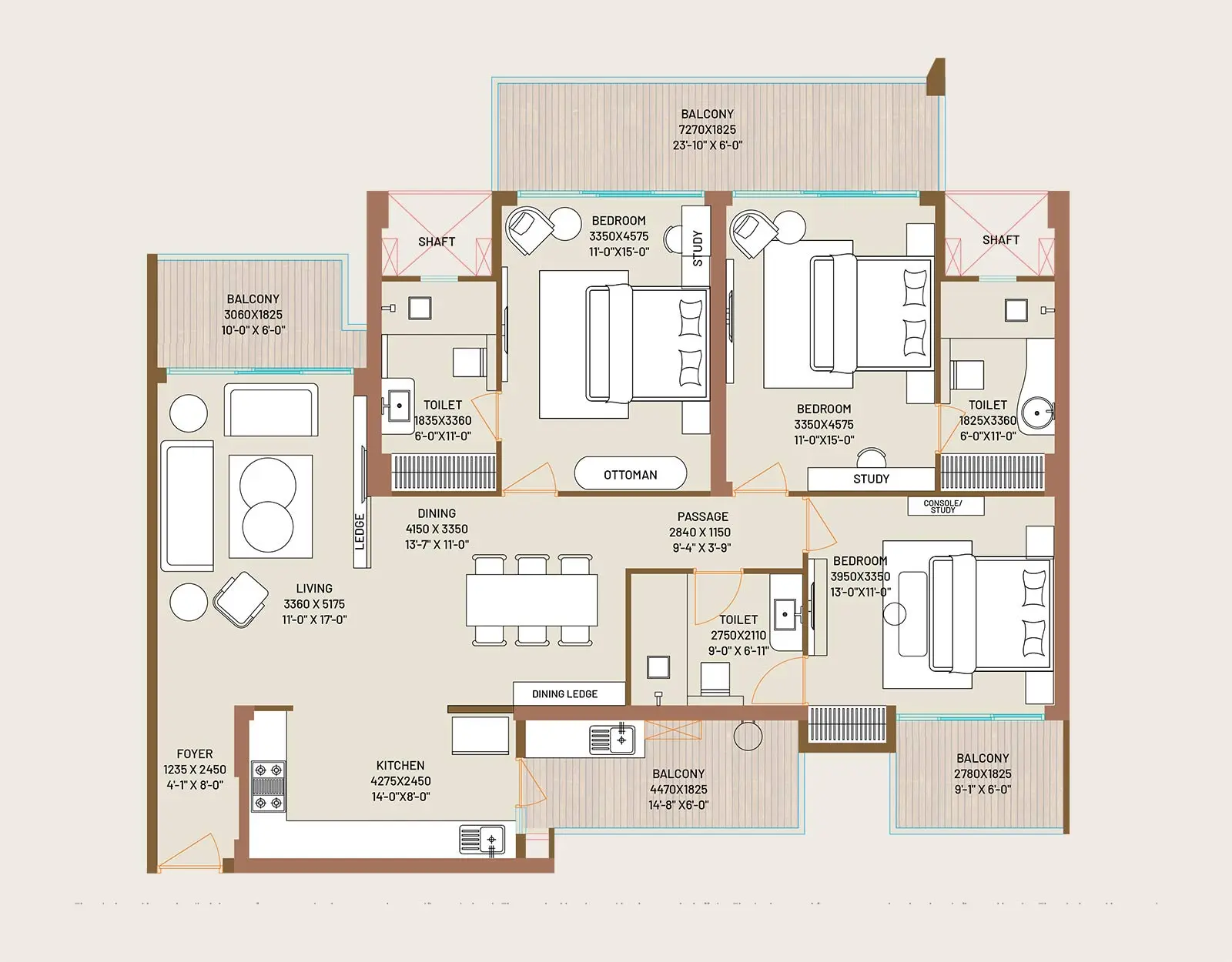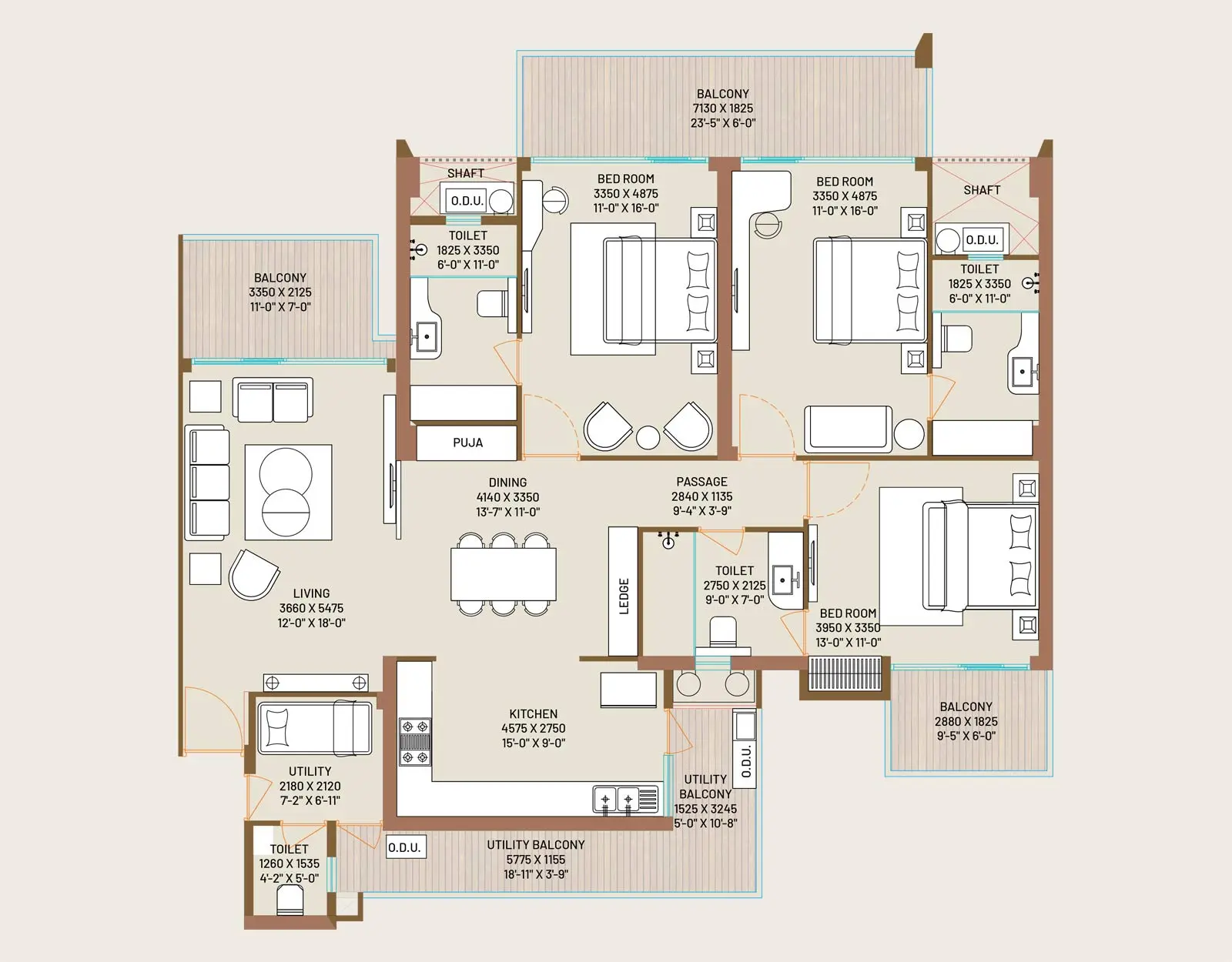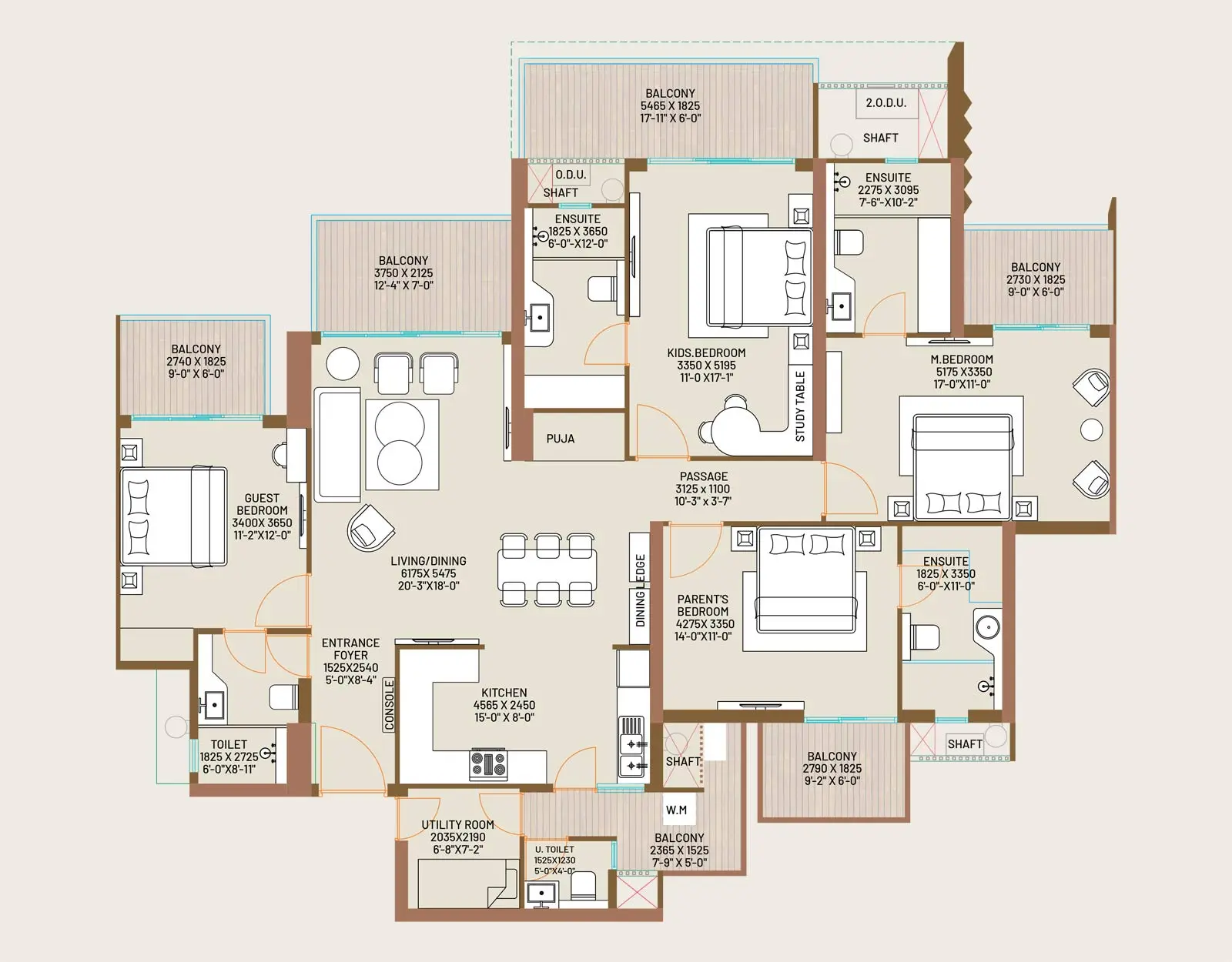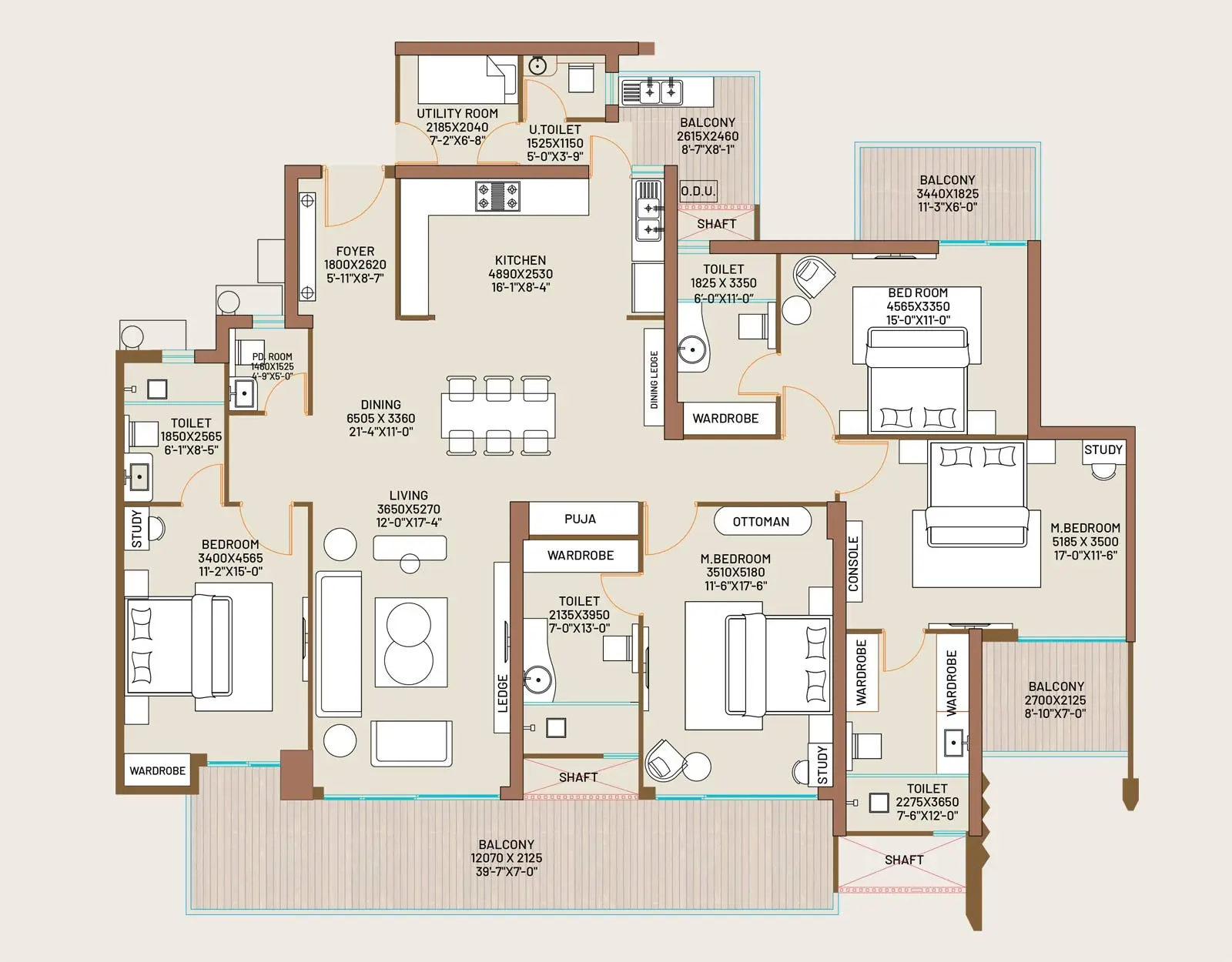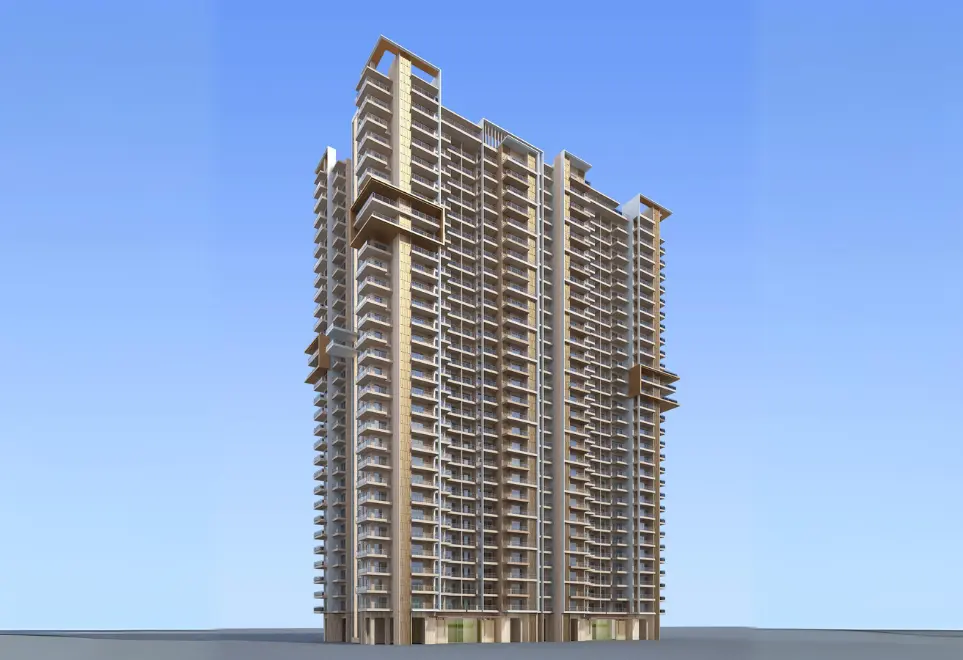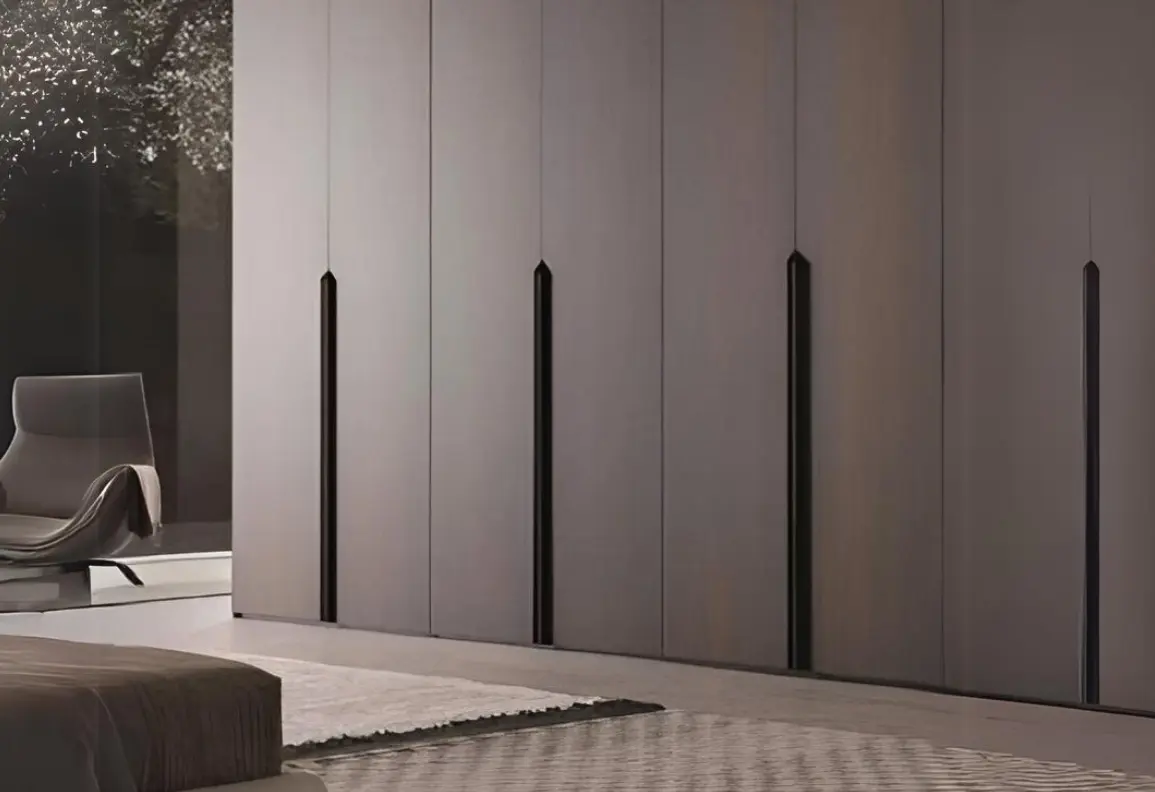
The most desirable project of Noida
Welcome to the heart of Downtown Noida, where Sector 115 emerges as a beacon of urban sophistication and connectivity. At the centre of this thriving locale lies Ivory County, setting new benchmarks for luxury and lifestyle. Here, the dynamic energy of city life harmonizes with serene comfort, offering a lifestyle poised between vibrant business hubs and tranquil retreats. Life in Downtown Noida is a testament to modern living, where every day brings the promise of style and comfort.
Discover the essence of urban elegance in Downtown Noida, a place where the city's pulse is the rhythm of life.

Location
DOWNTOWN NOIDA, SECTOR 115
A Symphony of Urban Elegance
Ivory County, situated in the evolving Sector 115 of Noida, offers a strategic mix of urban convenience and serene living. Positioned near major roadways and business hubs, it ensures seamless connectivity throughout the NCR. This vibrant locale, enriched with green spaces and proximate to amenities like shopping centres and parks, fosters a harmonious lifestyle. Experience a community where comfort intertwines with convenience, setting the stage for a refined living experience in the heart of Noida.
Minutes to
FORTIS HOSPITAL
Minutes to
CITY CENTRE
Minutes to
MALL OF INDIA
Minutes to
AMITY UNIVERSITY
Minutes to
AKSHARDHAM TEMPLE
- Route 1
- Route 2
- Route 3
- Route 4
Vision
Master Plan Insights
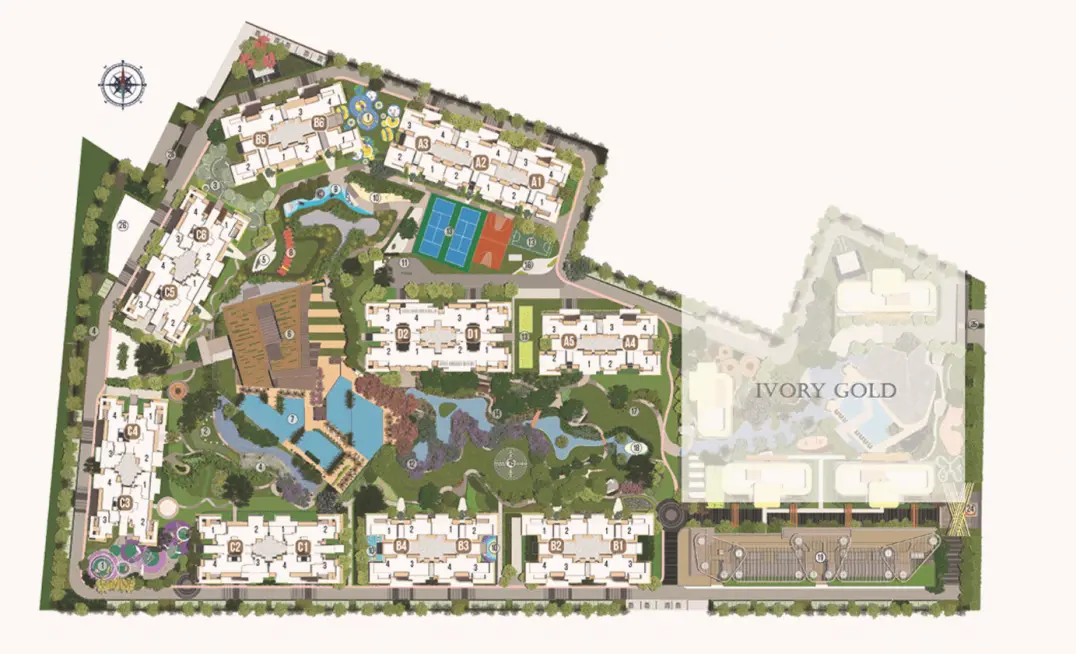
- PRE-TEEN AREA
- ARTIST CORNER
- SKATING RINK
- SCULPTURE GARDEN
- AMPHITHEATRE
- CLUB IVOR
- SWIMMING POOL
- FESTIVAL COURT
- WET PLAY AREA
- TOT LOT AREA
- ENERGY BAR
- FISH POND AREA
- SPORT ACTIVITIES AREA
- ANIMAL PARK
- YOGA GARDEN MEDITATION
- PERFORMANCE PLAZA
- MUSIC AREA
- THE FLUID RESTRO
- COMMERCIAL COMPLEX
- CLUB AURUS (IVORY GOLD)
- LILY POND
- PLACE OF WORSHIP
- NURSERY HUB
- ENTRANCE PLAZA
- MAIN GATE
- SCHOOL
Floor Plans
Elegant & Planned Residences

Specifications
HIGH-END MATERIALS & FINISHES
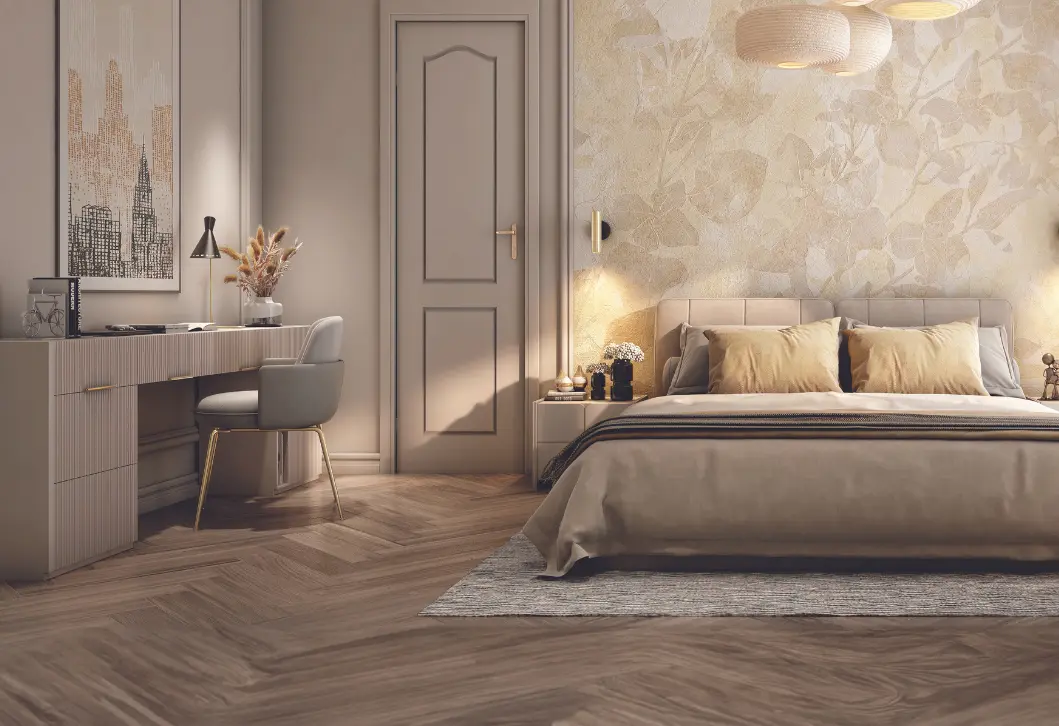
F L O O R I N G
Drawing/Dining Vitrified Tiles /Kitchen All Bedrooms Laminated Wooden Flooring Balconies Designer Anti-Skid Tiles Toilets Granite Stone

K I T C H E N
Working Counter Granite Counter with Stainless Steel Sink fitted with R.O. Woodwork Modular Cabinets Wall Tile Designer Ceramic Tiles up to 2 ft. above working counter
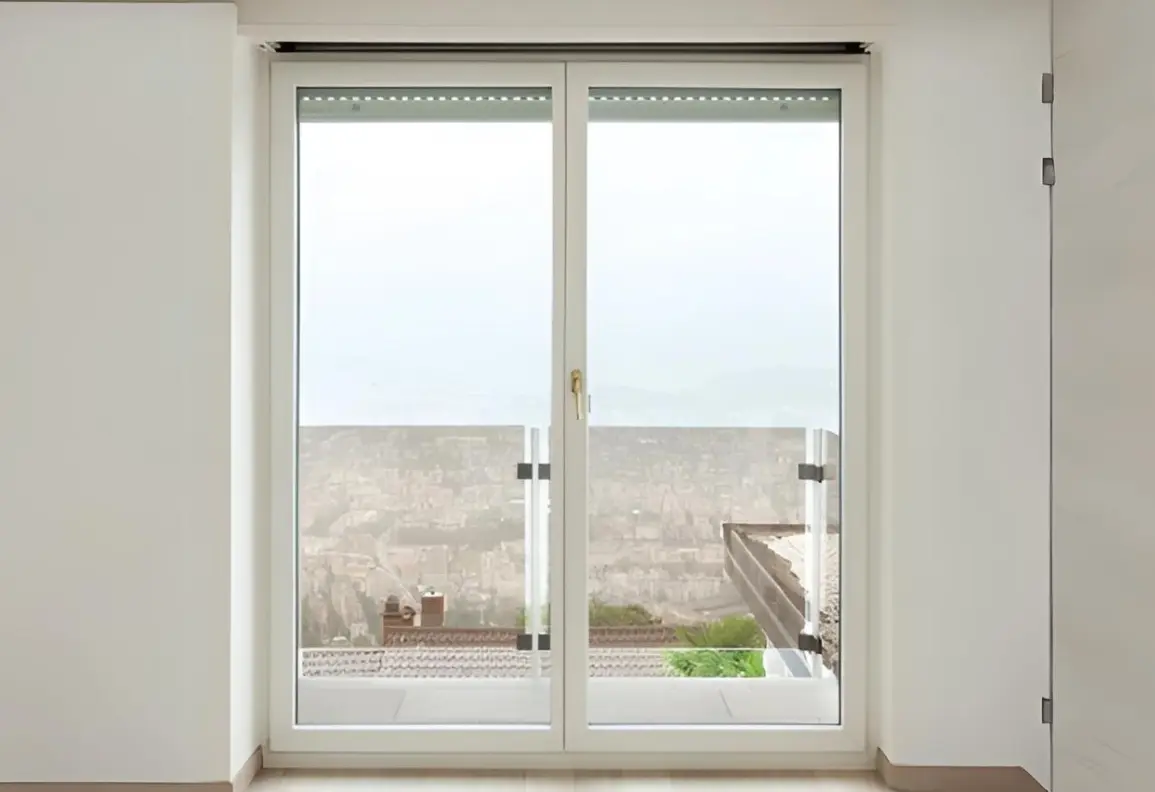
D O O R S & W I N D OWS
Internal Designer flush doors in polish/duco paint fixed in hard wood External UPVC Sliding doors & windows
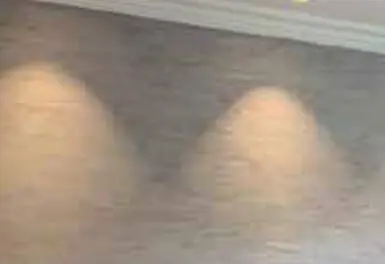
WA L L F I N I S H
Internal All internal walls of the room & Drawing/ Dining will be painted using O.B.D. External Most Modern and Elegant Permanent Finish with High Quality Texture Paint
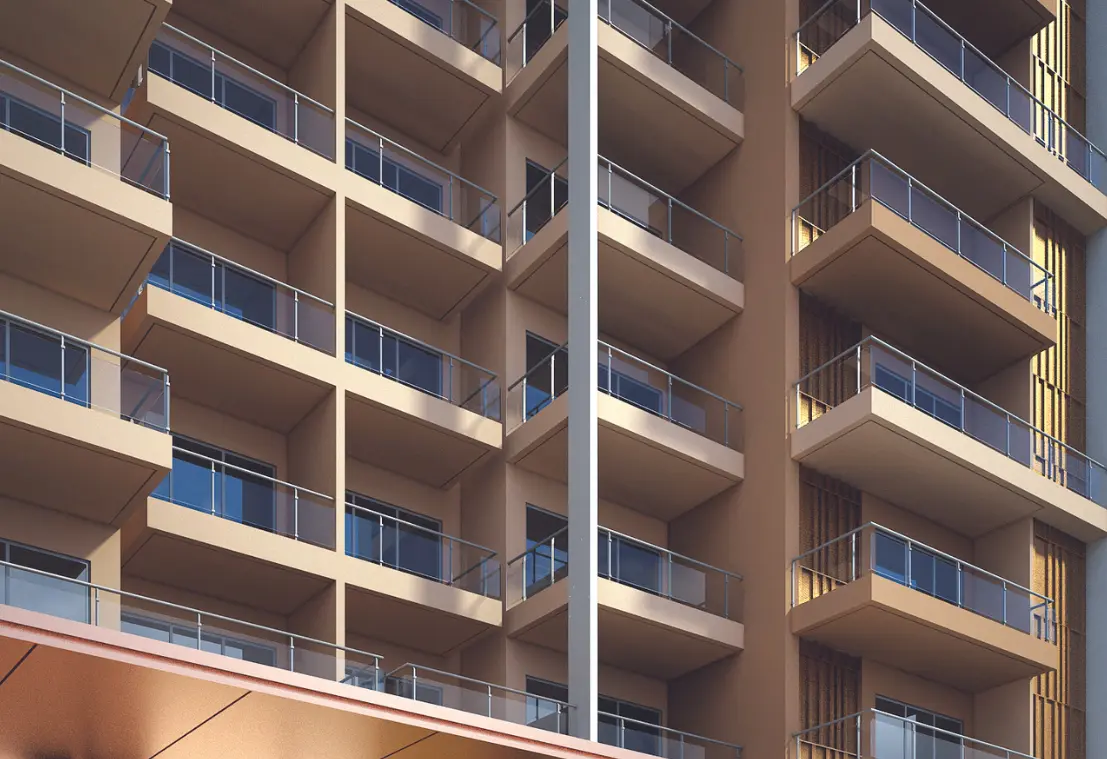
R A I L I N G
Balcony Stainless Steel/ Glass Railing/ RCC/ Brick work/ Block work Staircase Mild Steel
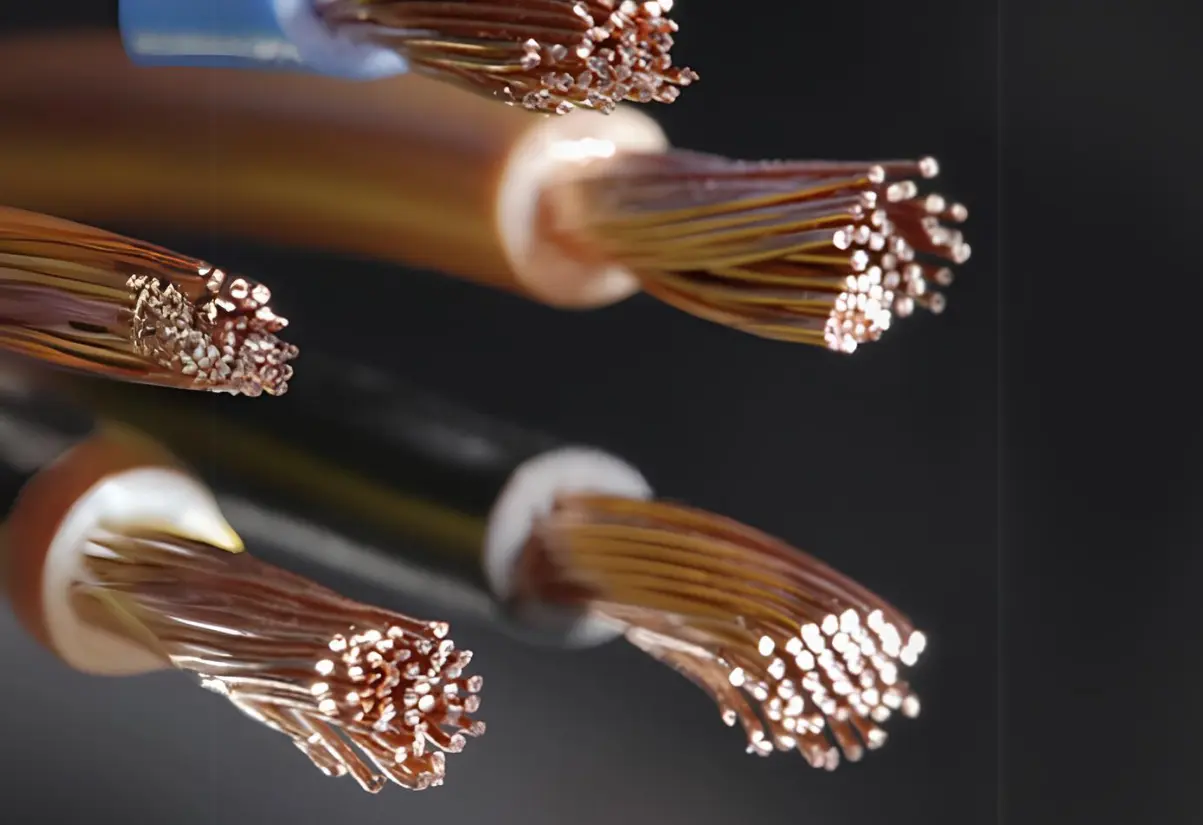
E L E C T R I C A L
Internal Fire Resistant Copper wiring in concealed PVC conduits Modular Switches In adequate & Sockets numbers T.V. & Telephone In all rooms points External Adequate lighting in common areas, staircase, lobby, parking space, garden etc.
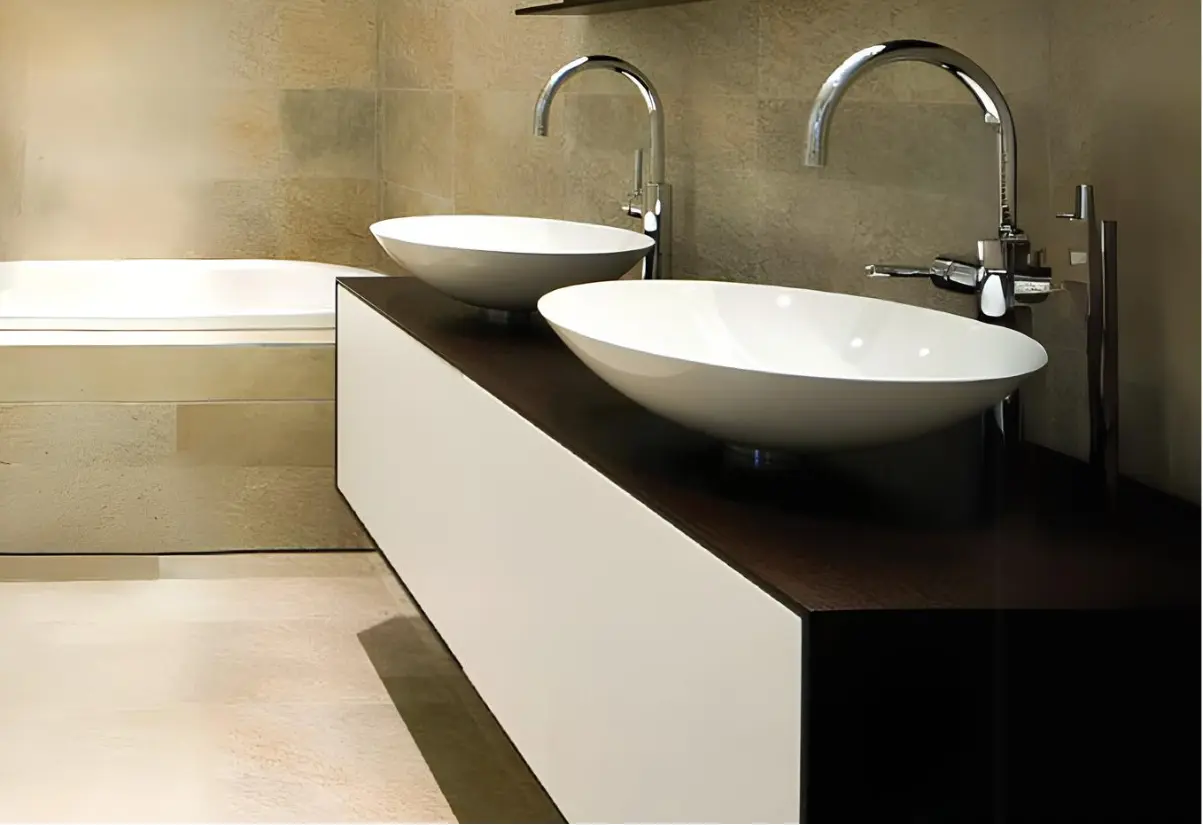
S A N I TA R Y W O R K
Internal Piping Corrosion free PPR/UPVC Pipes & Fittings All Taps & Fittings Of Reputed brands in C.P. Bath Fittings Wash Basins, Wall & Ware mounted W/C of reputed brands in appropriate shades matching with ceramic tiles
